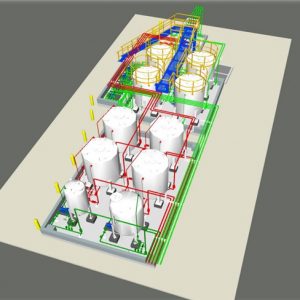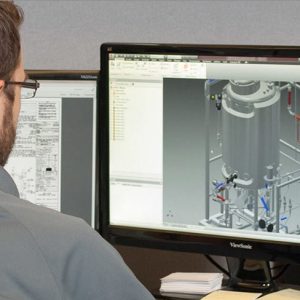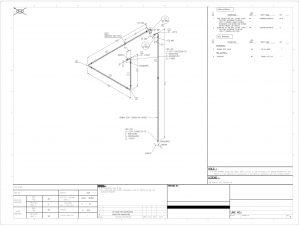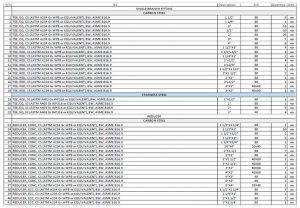Complementary Engineering
3D Modeling
- You can visualize results before the project takes place.
- Suitable for BIM management. Coordinated, consistent, and complete project information presentations can be made.
- Many 3D files can be merged with data, so you can increase your success.
- Photorealistic visualizations with the most powerful renders you can get.
- Create animations and sets.
- Creating a project list. Improvements can be made with measurement tools.
- Contact and detection control can be done.
- Mobile Model Imaging, easy accessibility, and on-site intervention.
- Excellent and realistic presentations with demonstrations and animations.
Isometric Drawings
Isometric drawing is the process of looking at an object at an angle of 30°, and drawing its reflection that falls on the plane. The fittings, valves, pipe connections (whether flange, welded, or threaded), supports, and other equipment on the installation are transferred to the drawing using simplified symbols. With isometric drawings, workshops can be manufactured as spools even when the site is not ready for installation, and resulting in time savings.






